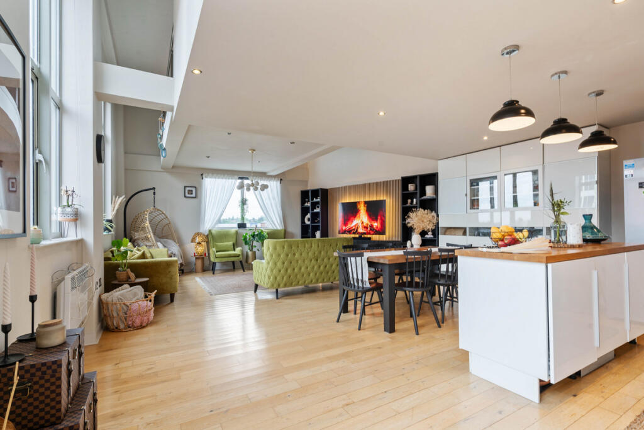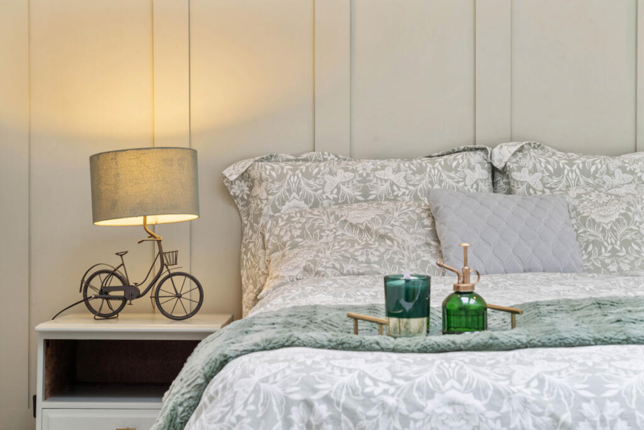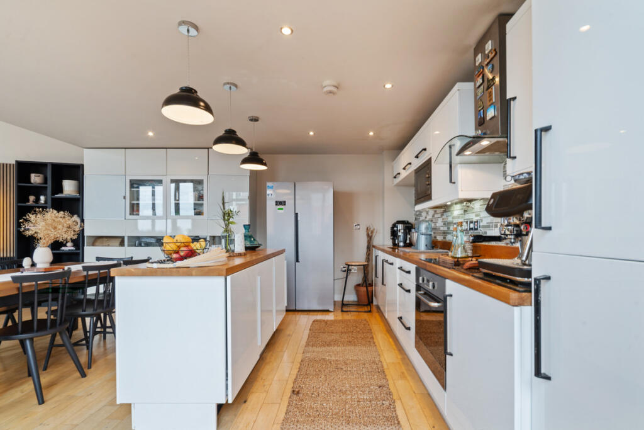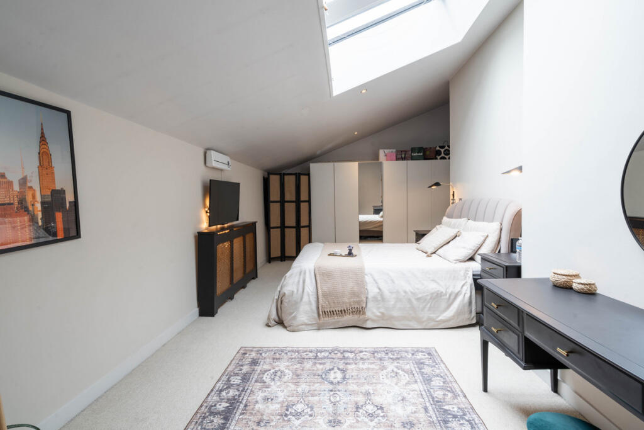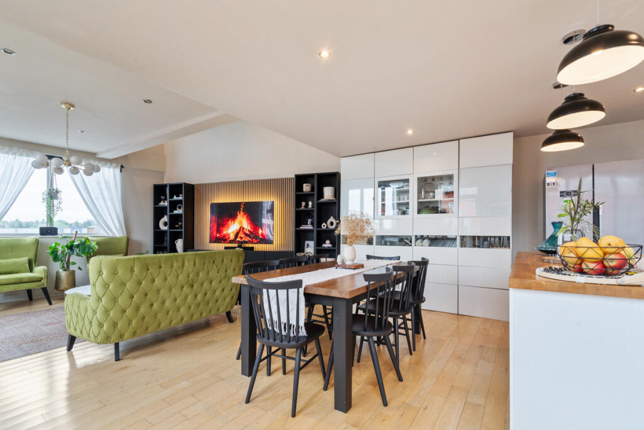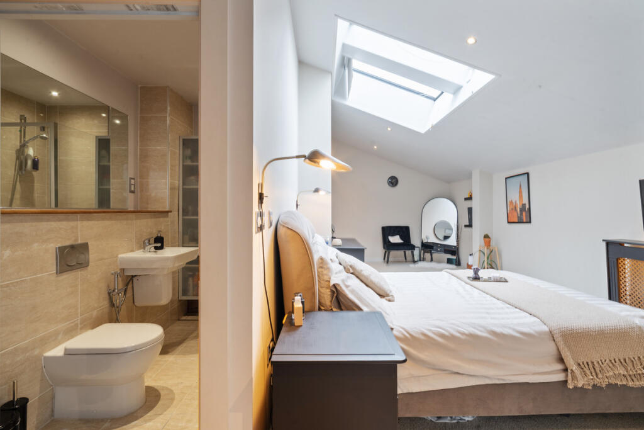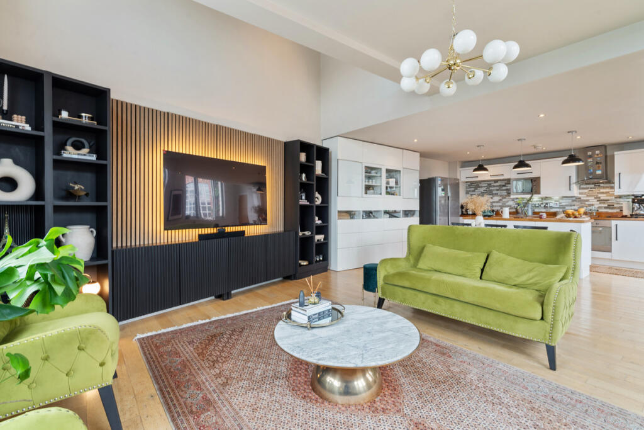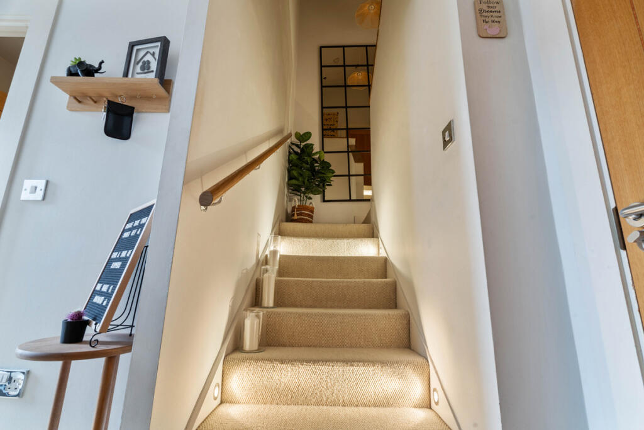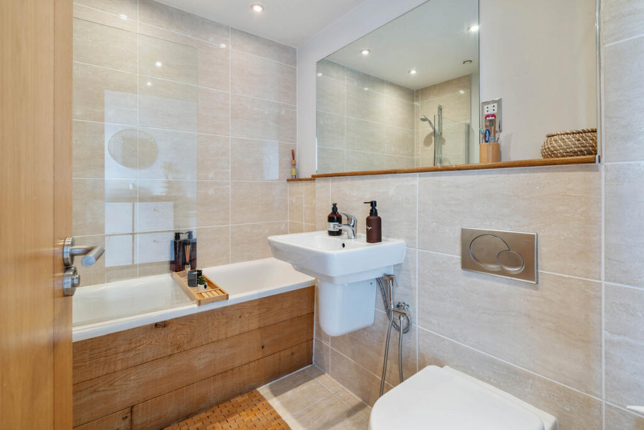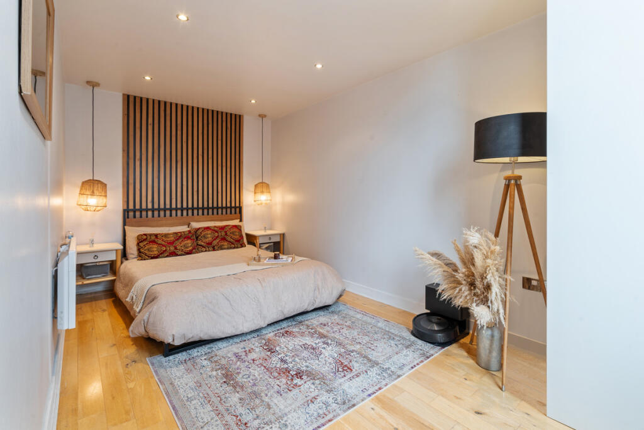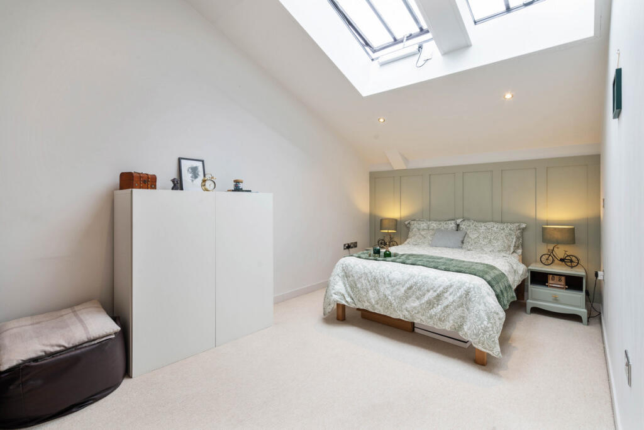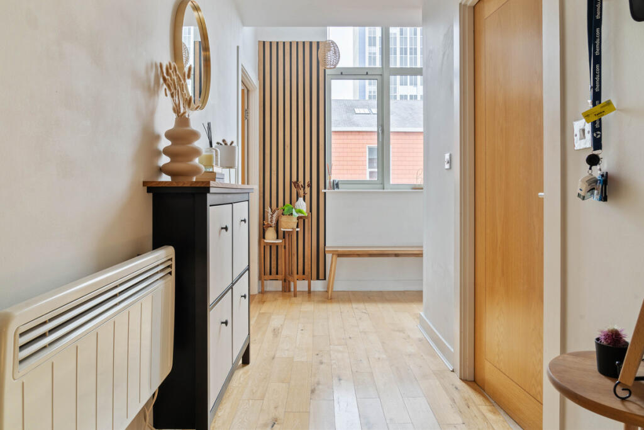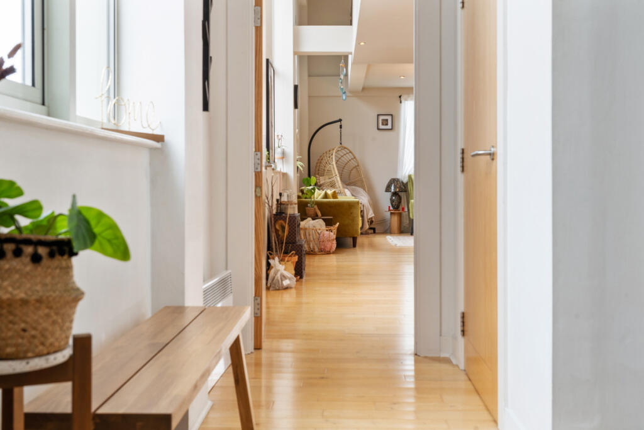3 Bedroom 2 Bathroom Penthouse APartment £270,000
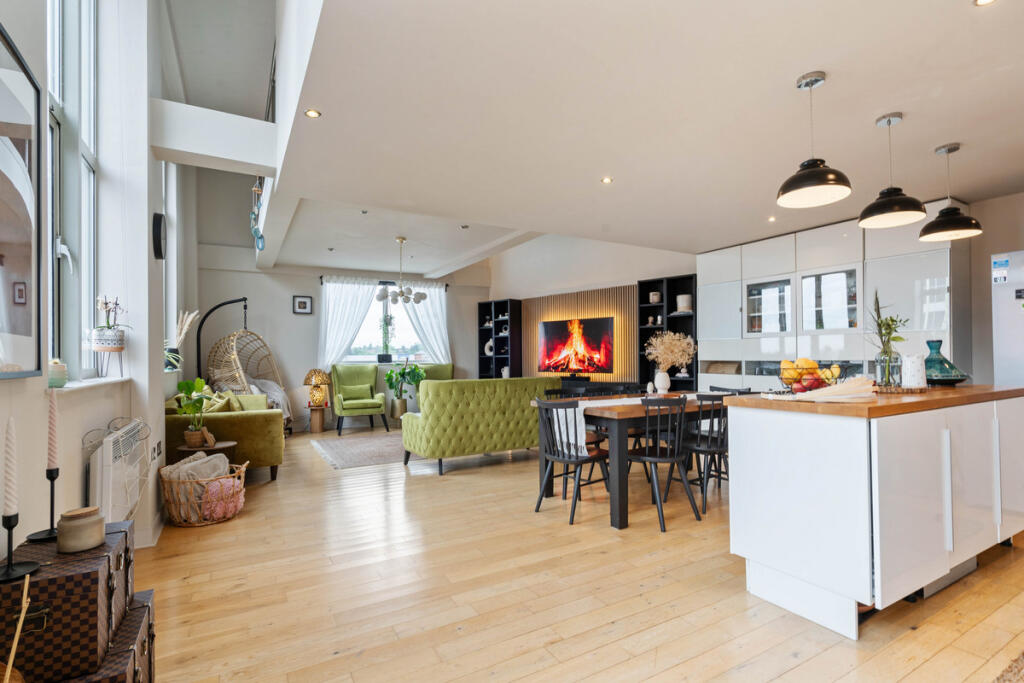
- 1000 sq ft
- 3 Bedrooms
- 2 Bathroom
- 16 Jun 2025
- 270,000
Architecturally Designed three-bedroom penthouse duplex apartment By Terence Conran ? City Centre Location
An exceptional opportunity to own this stunning three-bedroom penthouse duplex apartment located in the heart of the city centre. Situated within close proximity to the Curve Theatre, railway station, restaurants, shops, and cinema, this spacious and modern apartment offers the ultimate in city living.
Located on the upper floors of a well-maintained building with lift and stair access, this impressive property spans approximately 145 sq m and features:
Key Features:
Three Bedrooms including a generous master suite with en-suite and mezzanine balcony
Open Plan Lounge / Kitchen / Dining Room ? approx. 31’11” x 19’11” (9.73m x 6.07m)
Includes fitted kitchen with integrated oven, hob, fridge freezer, dishwasher, and media wall
Modern Bathroom with bath, WC, and hand basin
Additional En-Suite to master bedroom with shower, WC, basin, and electric towel rail
Study / Sitting Area ideal for remote work or relaxing
Allocated Parking Space in a secure communal car park
Double Glazing and Electric Heating Throughout
Room Dimensions:
Bedroom One: 27’1″ x 10’9″ (8.26m x 3.28m) ? with skylight and mezzanine balcony
Bedroom Two: 16′ x 9’10” (4.88m x 3.00m) ? with skylight
Bedroom Three: 16’6″ x 8’6″ (5.03m x 2.59m) ? with fitted wardrobes
Additional Information:
Tenure: Leasehold (107 years remaining)
Service Charge: £4,400/year
Ground Rent: £150/year
Year Built: 2005
This unique and well-presented penthouse duplex offers a rare combination of generous space, contemporary design, and unbeatable location. Must be viewed to be fully appreciated.
Viewings – We always like any potential purchaser to follow our four steps:
Read property description
1. Look at Floorplan
2. Look at virtual tour
3. Please provide and assist proof of affordability
4. After these stages, we are happy to arrange a viewing suitable to both purchaser and vendor.
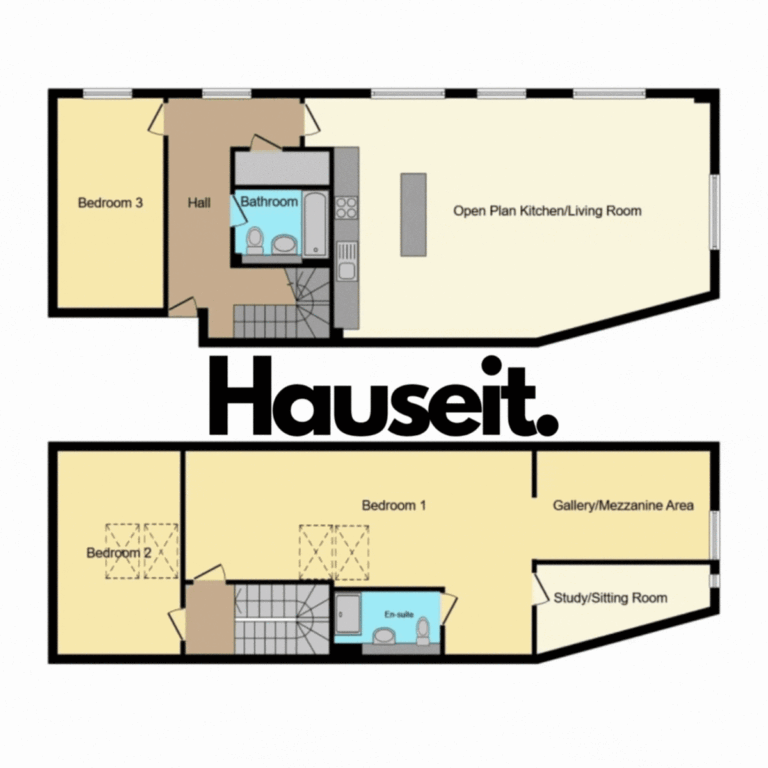
Property ID: 006
Square Size: 220 sq ft
Bathrooms: 2
Year Built: 2005
Heating: Electric heating
Ceiling Height: 3.5 m
Parking: Allocated in basement
Other: AEG kitchen appliances, maintained communal spaces and concierge
Features
- Open Plan
- Concierge
- Kitchen with island
- Lots of Storage
- Great universitys
- Open plan
- Mezzanine
- Wi-fi
- B energy rating
- City living
- Nightlife
- Double glazed
