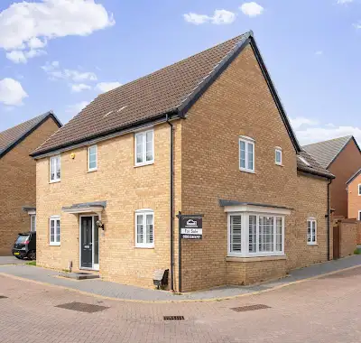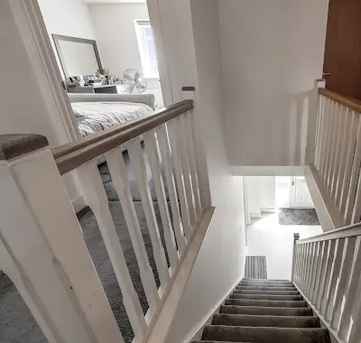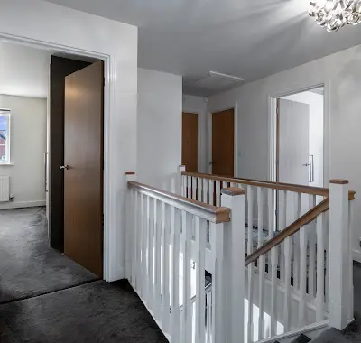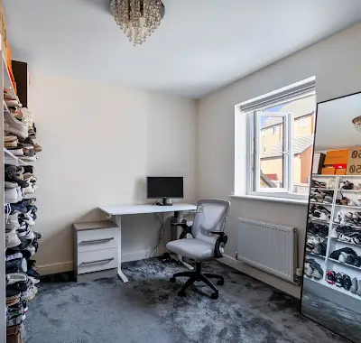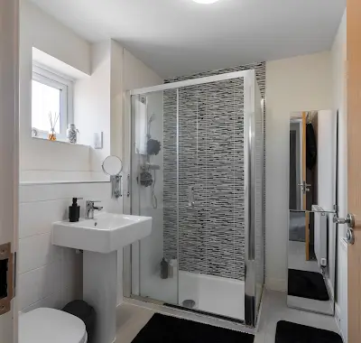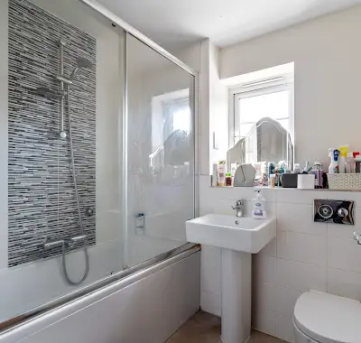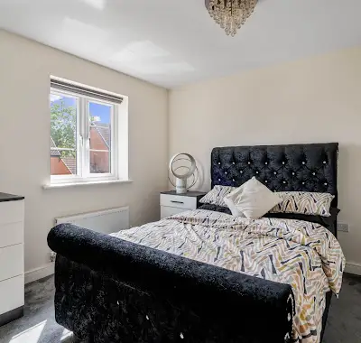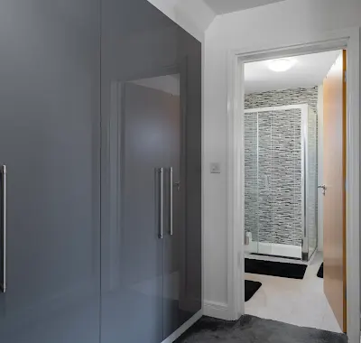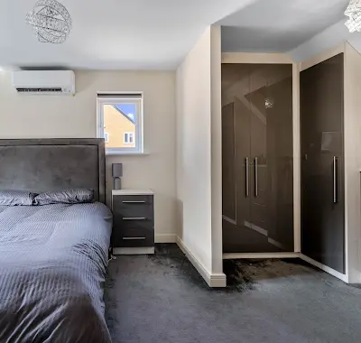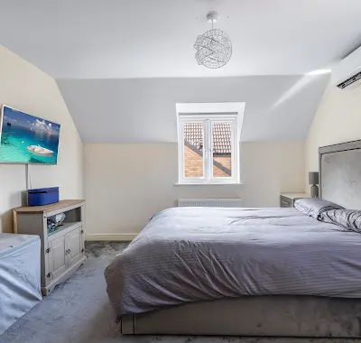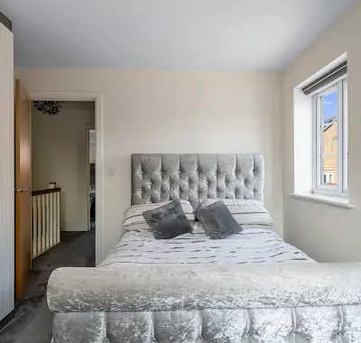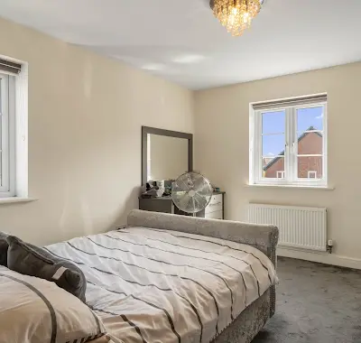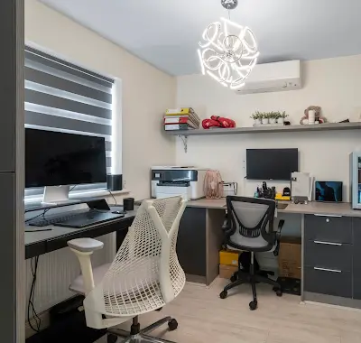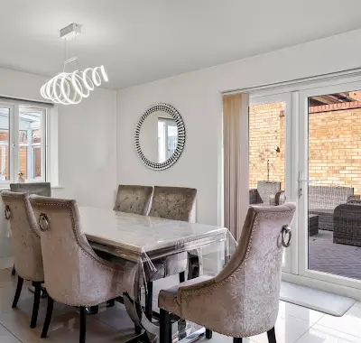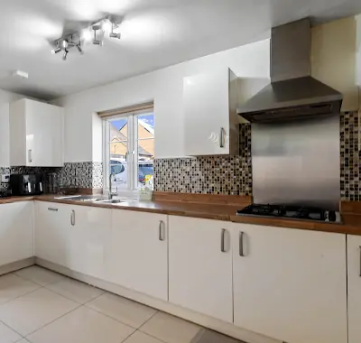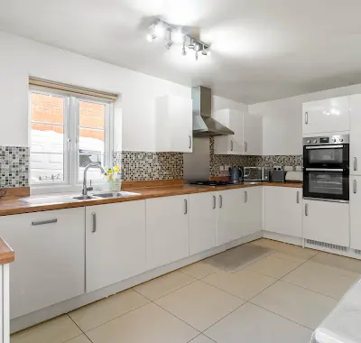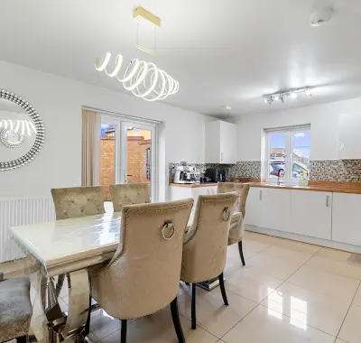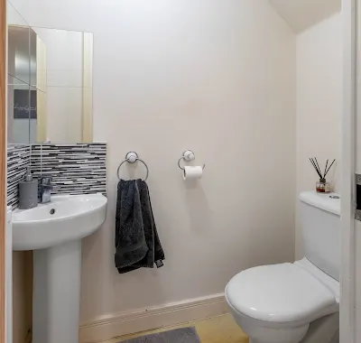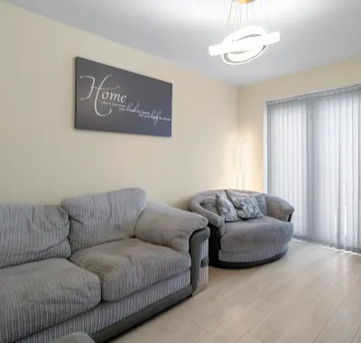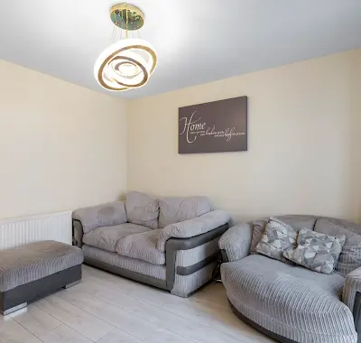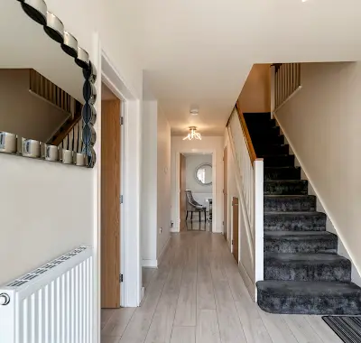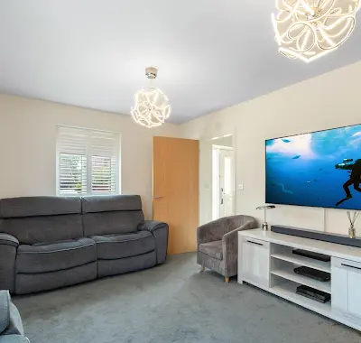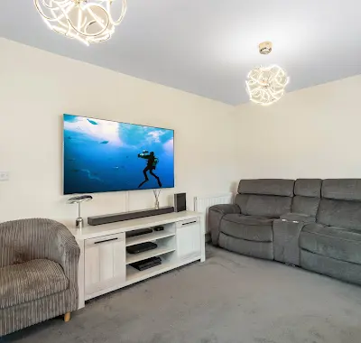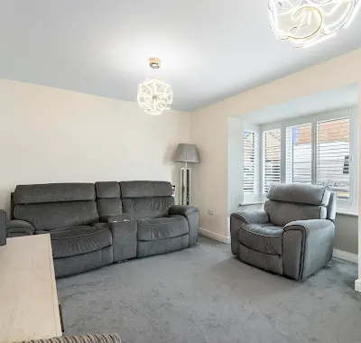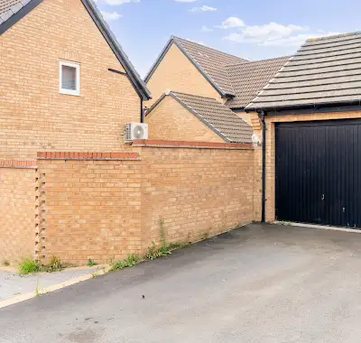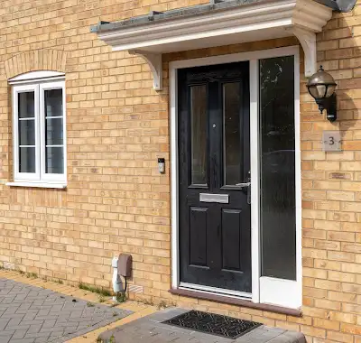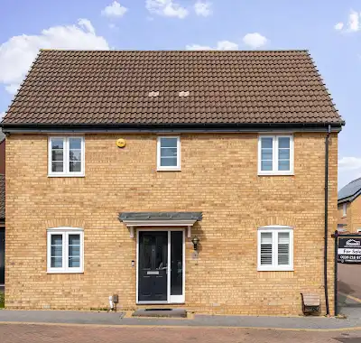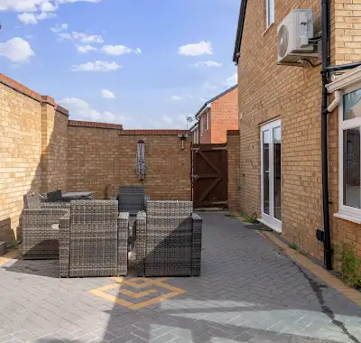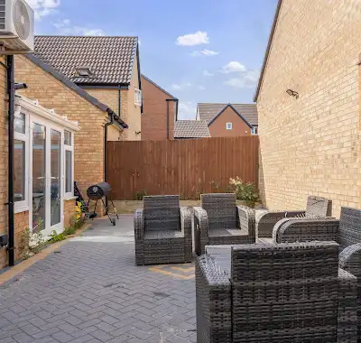3 Langtoft Rd - 4 BEDROOM Family Home
Offers over £450,000
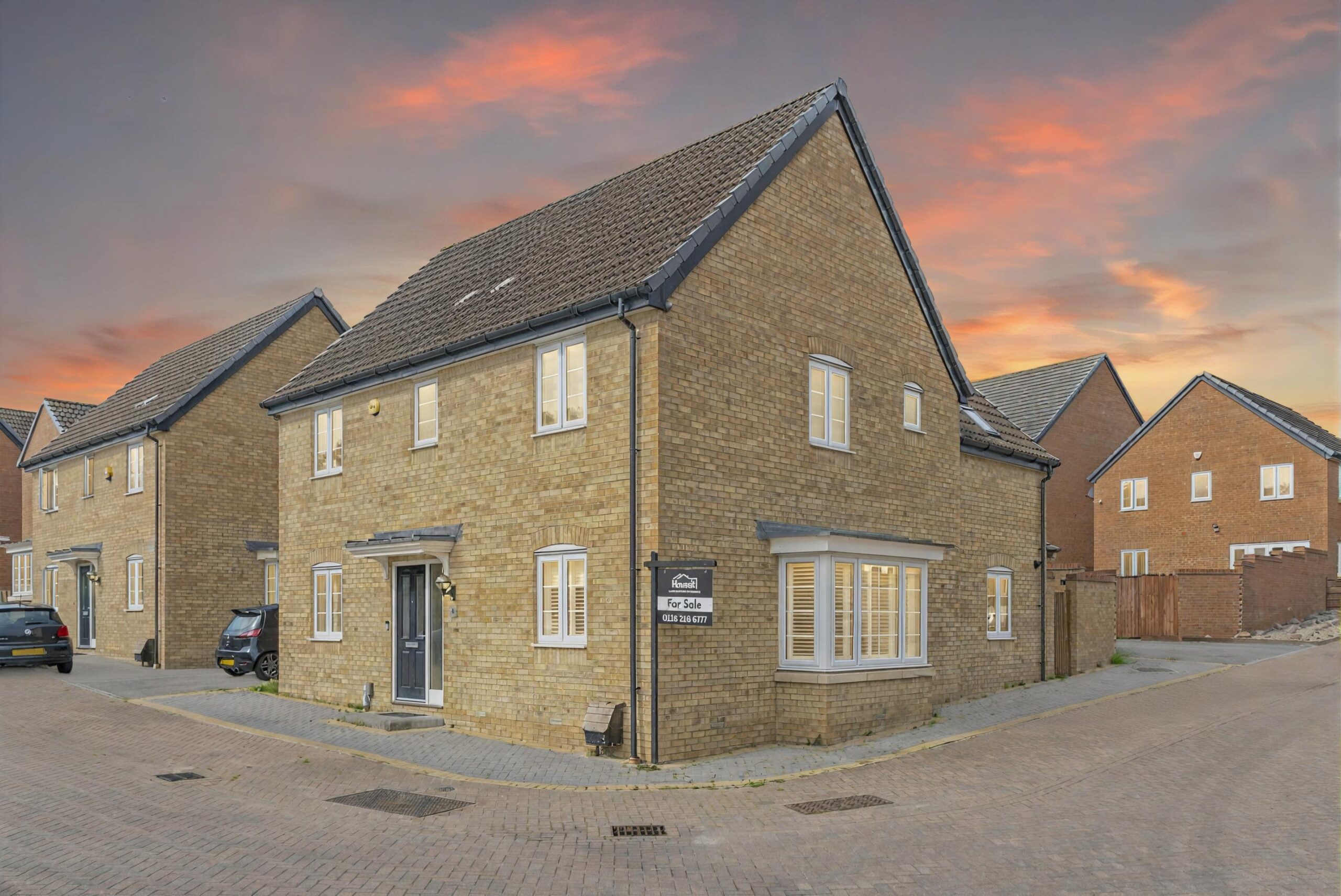
- 140 sq m
- 4 Bedrooms
- 2 Bathroom
- 13 Aug 2025
- 450,000 +
Exceptional 4-Bedroom Detached – Linden Homes, Hamilton (Leicester)
Beautifully presented four-bedroom family home developed by Linden Homes, set in the sought-after Hamilton area of Leicester.
Offers over £450,000.
Air conditioning to the primary bedroom and home office, fitted wardrobes in all bedrooms, and a snug with a bespoke fitted TV table. Detached single garage and driveway parking.
Entrance Hall
Step through the welcoming front door into a bright, airy hallway that sets the tone for the home’s modern yet elegant design. From here, there is access to the principal reception rooms, the guest W.C., under-stair storage, and the staircase to the first floor.
Lounge
3.07m x 5.10m (10’1″ x 16’9″)
A generously proportioned reception room perfect for entertaining or relaxed evenings in, with excellent natural light and flexible furniture layout options.
Kitchen, Dining & Family Zone
Kitchen/Diner: 5.12m x 4.74m (16’9″ x 15’7″)
This impressive rear-of-house hub offers ample cabinetry, integrated appliances and generous worktop space. Twin French doors open directly to the garden, creating a seamless indoor-outdoor flow ideal for family life and entertaining.
Conservatory
3.08m x 3.65m (10’1″ x 12’0″)
A tranquil, light-filled space with views over the garden-perfect for morning coffee or a quiet read.
Sitting Room / Snug
2.98m x 3.46m (9’9″ x 11’4″)
A comfortable second reception room featuring a fitted TV table, ideal as a snug, playroom or cosy movie space.
Study / Home Office
2.97m x 2.67m (9’9″ x 8’9″)
A dedicated work-from-home space to the front of the property, complete with an air-conditioning unit for year-round comfort and productivity.
W.C.
Modern ground-floor cloakroom with WC and hand basin for everyday convenience.
First Floor – Galleried Landing
A bright landing providing access to all bedrooms and the family bathroom.
Primary Bedroom
3.56m x 3.21m (11’8″ x 10’6″)
A stylish principal suite with air-conditioning, fitted wardrobes plus a walk-in closet area, and a private ensuite shower room.
Ensuite (Primary)
Contemporary suite with shower enclosure, WC and wash basin.
Bedroom Two
3.05m x 3.94m (10’0″ x 12’11”)
A generous double bedroom with fitted wardrobes-ideal for guests or older children.
Bedroom Three
3.01m x 2.94m (9’11” x 9’8″)
A well-proportioned rear-facing double, also with fitted wardrobes.
Bedroom Four
3.01m x 2.54m (9’11” x 8’4″)
Front-facing bedroom with excellent light and fitted wardrobes-perfect as a nursery, child’s room or hobby space.
Family Bathroom
Finished in a modern style with full-size bath, separate shower enclosure, WC and wash basin-ideal for busy family living.
Rear Garden
Private, enclosed garden with patio and lawn areas-great for alfresco dining, play and relaxation.
Front & Driveway
Attractive frontage with driveway parking leading to a detached single garage, providing secure parking and additional storage.
Garage
Detached single garage (no EV charger installed).
The Finer Details
- Tenure: Freehold
- EPC: B
- Council Tax Band: D
- Total Floor Area: Approx. 132 sq m / 1,420 sq ft
- Year Built: By Linden Homes 2017
- Heating & Cooling: Gas central heating; air-conditioning units in the primary bedroom and home office
- Wardrobes: Fitted wardrobes in all bedrooms
- Parking: Detached single garage + private driveway
- Location: Hamilton, Leicester – convenient for local amenities and commuter links
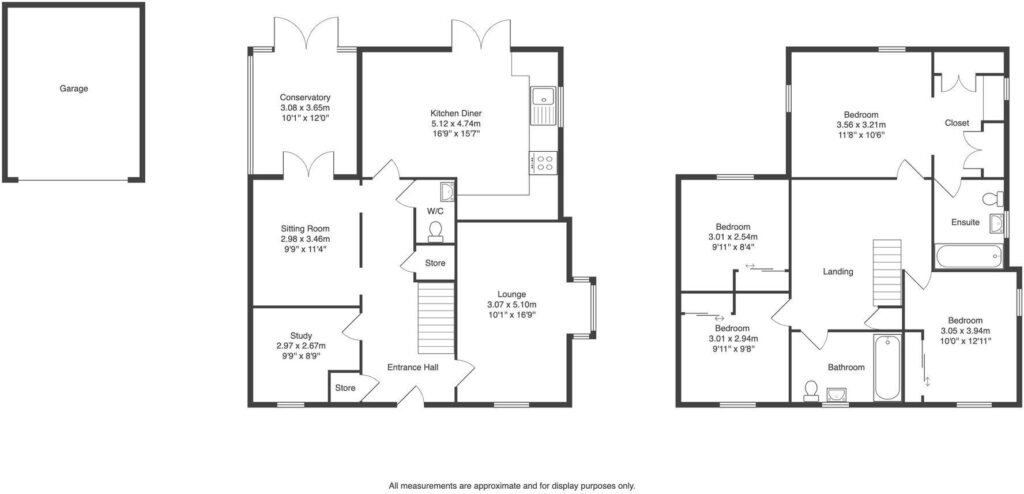
Property ID: 009
Square Size: 140 sq m
Bathrooms: 4
Garage Size: 1 car
Year Built: 2017
Heating: Central heating
Ceiling Height: 2.3 m
Garden: Block paved
Parking: Off road.
Features
- Storage
- Good schools
- Wi-fi
- Near park
- Drive
- Garage
- Built in 2017
- Linden development
- Block paved
- Downstairs WC
- Open plan kitchen dinar
- PCloak cupboard
