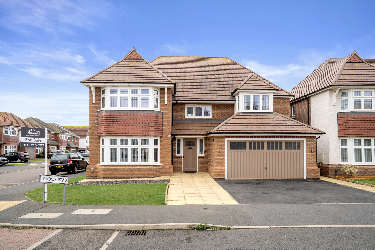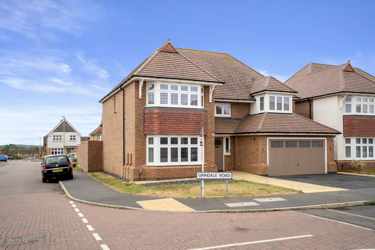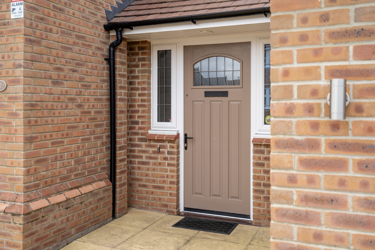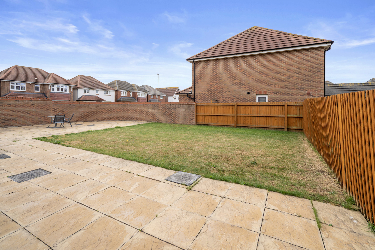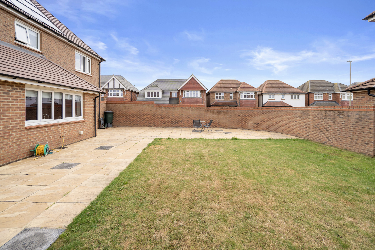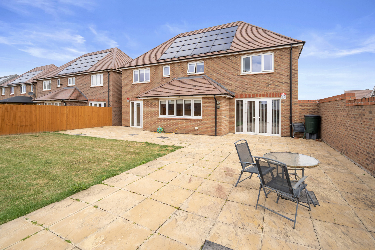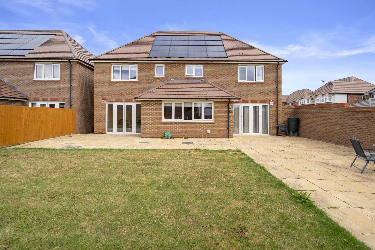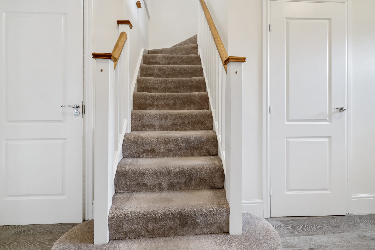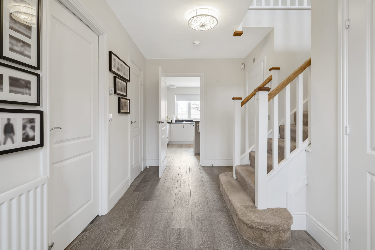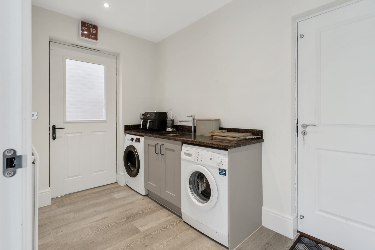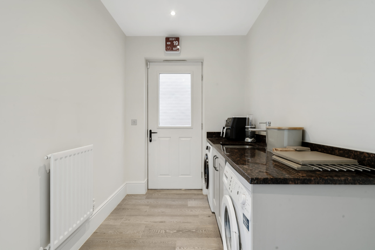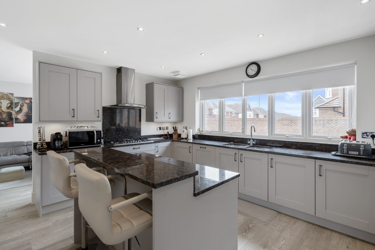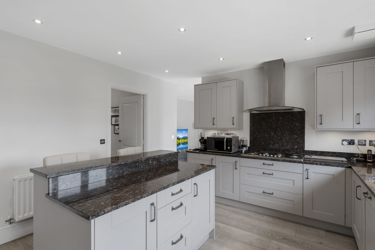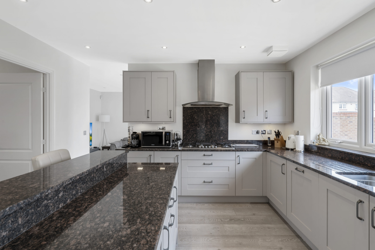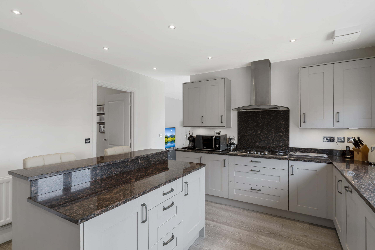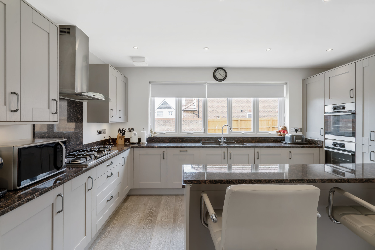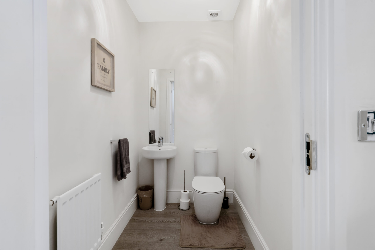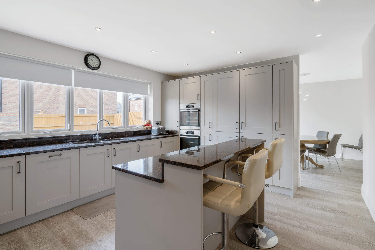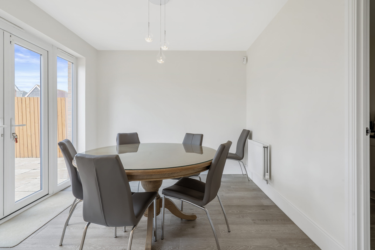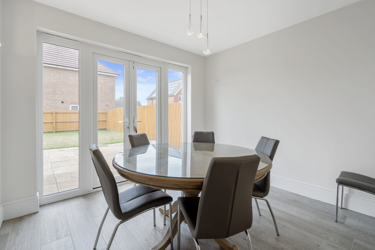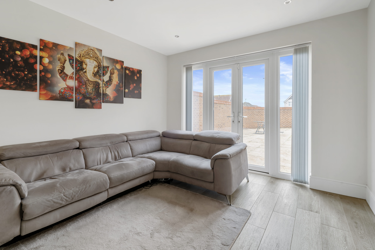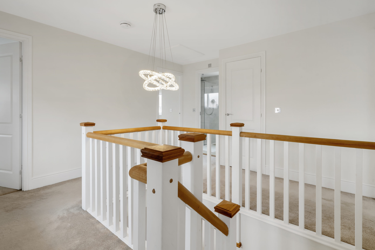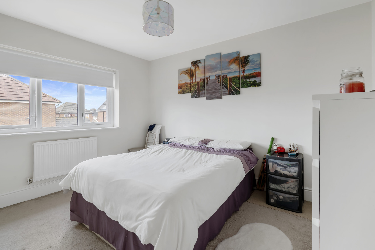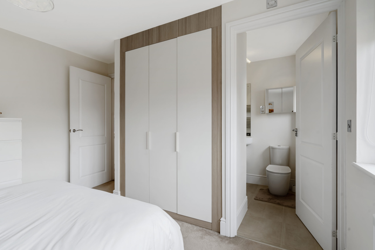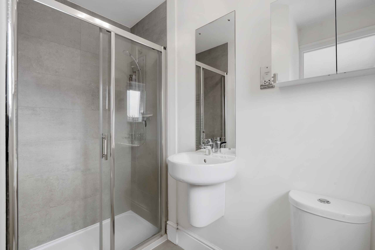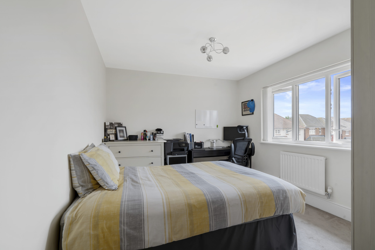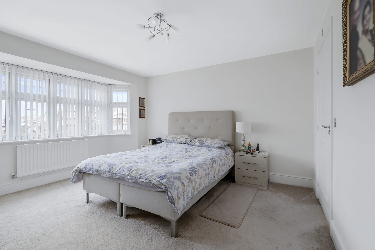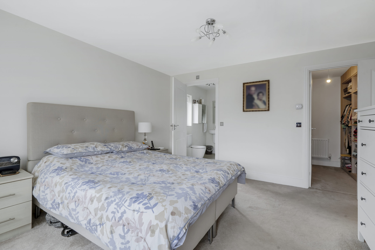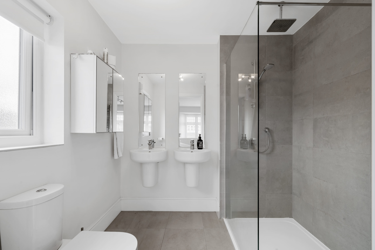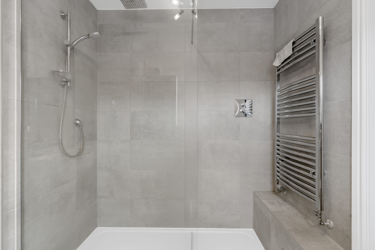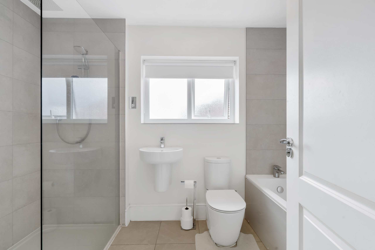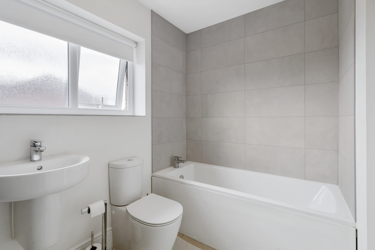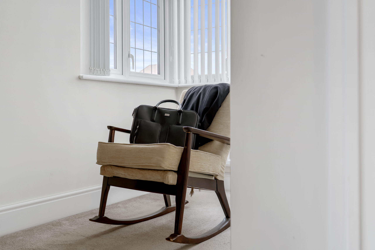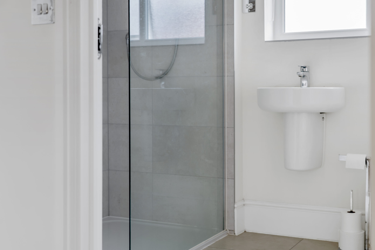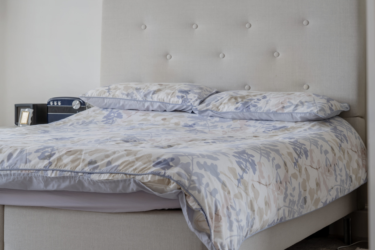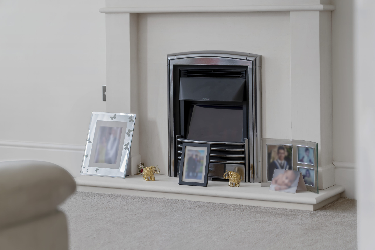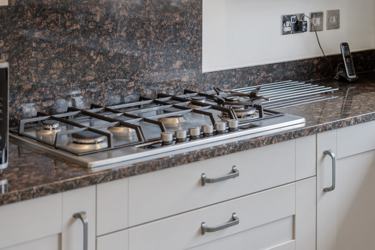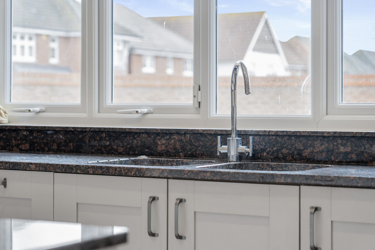2 Grindale Rd - 4 BEDROOM Executive Home
Offers over £625,000
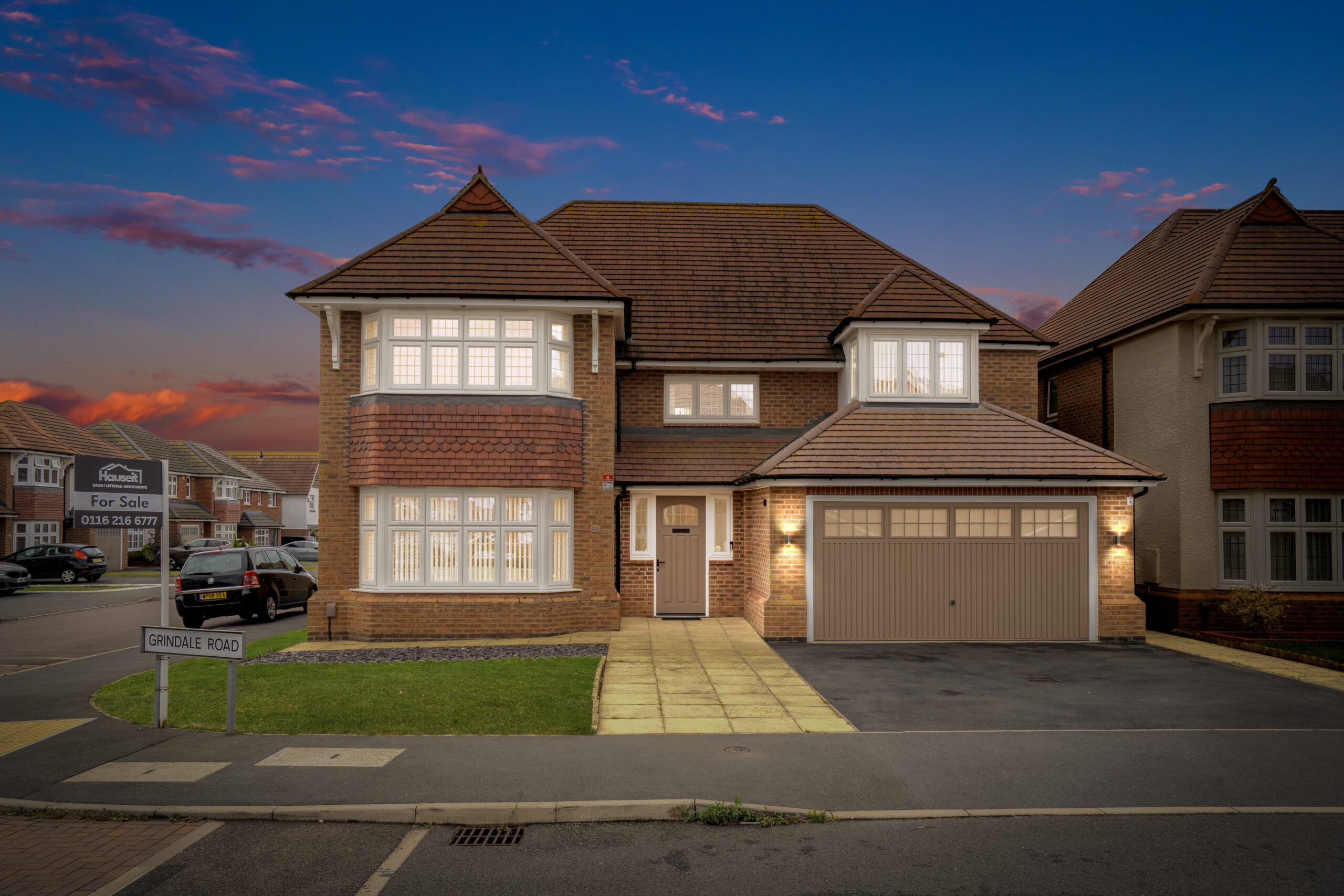
- 213 sq m
- 4 Bedrooms
- 3 Bathroom
- 8 Jun 2025
- 625,000 +
Entrance Hall
Step through the statement front door into a stunning grand hallway, where a wood-effect ceramic tiled floor and an open galleried landing above set the tone for the home’s graceful design. This sophisticated entrance provides seamless access to the principal reception rooms, guest WC, under-stair storage, and the elegant staircase leading to the upper floor.
Living Room
Bathed in natural light from a large bay window, the formal living room offers a serene setting for entertaining or relaxation. The generous proportions and symmetry of the room evoke both charm and comfort, ideal for hosting or quiet evenings in.
Kitchen, Family Room & Dining Room
This magnificent open-plan living space spans the rear of the home and is the true heart of the property. Showcasing sleek shaker cabinetry, granite worktops, a six-ring gas hob, and integrated appliances, the kitchen is both functional and visually striking. The breakfast bar and dual French doors seamlessly connect indoor and outdoor living, making it the perfect environment for entertaining, dining, or unwinding. The adjoining family and dining rooms offer flexibility and space without compromise.
Utility Room
Discreetly located off the kitchen, the fully fitted utility room offers additional counter space, laundry plumbing, and direct internal access to the double garage-ensuring daily living remains effortlessly organised.
Galleried Landing
Ascend to the first floor via a wide staircase that opens to a galleried landing, offering a moment of calm and a striking viewpoint over the hallway below. This upper hall enhances the home’s grand sense of space and refinement.
Master Bedroom
The principal suite is a luxurious retreat, enhanced by a large bay window, walk-in wardrobe, and a lavish ensuite shower room with dual sinks and a triple-width enclosure. Elegantly proportioned to accommodate a king-size bed and additional furniture, it is a sanctuary of comfort and style.
Bedroom Two
A second generously sized double bedroom with views over the rear garden, fitted wardrobes, and its own ensuite bathroom-ideal for guests or multigenerational living.
Bedroom Three
This rear-facing double bedroom is perfect as a children’s suite or home office. Complete with fitted wardrobes and garden views, it provides a calm, functional space.
Bedroom Four
Positioned at the front with charming dormer-style windows, this bedroom is filled with natural light. It makes an ideal reading nook, guest bedroom, or study.
Family Bathroom
Finished to an exceptional standard, the main bathroom features a luxurious white suite including a full-sized bath, double shower, WC, and basin-perfect for relaxation and family use.
Front & Garage
The home commands kerb appeal with its manicured lawn, wide driveway, and striking double garage. The remote-operated doors and electric vehicle charging point add practicality to style, while the solar panels reinforce the home’s efficient and eco-conscious credentials.
Rear Garden
The south-facing rear garden is an oasis of privacy and tranquillity. Enclosed by brick and timber fencing and beautifully landscaped, the generous lawn and patio space make this garden perfect for summer entertaining, alfresco dining, or family leisure year-round.
The Finer Details
- Tenure: Freehold
- Energy Rating: B
- Council Tax Band: F
- Floor Area: Approx. 213 sqm / 2,293 sq. ft.
- Year Built: 2019
- Double Garage with EV Charging & Internal Access
- Estate Management Charge: £220 per year
- Garden Orientation: South-facing
- EPC Rating: B (Inspected October 2018)
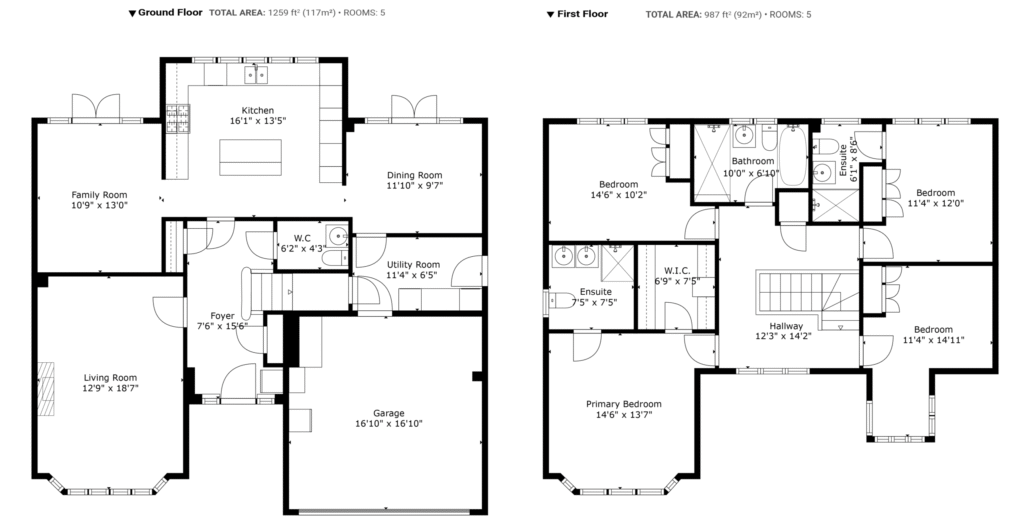
Property ID: 007
Square Size: 213 sq m
Bathrooms: 4
Garage Size: 2 car
Year Built: 2019
Heating: Central heating
Ceiling Height: 2.5 m
Garden: Walled Garden ( back)
Parking: Space to 2 cars.
Features
- Storage
- Good schools
- Wi-fi
- Local parks
- Front Garden
- Double Garage
- Built in 2019
- Executive property
- Walled Garden
- Solar Panels
- Kitchen
- Storage Units
